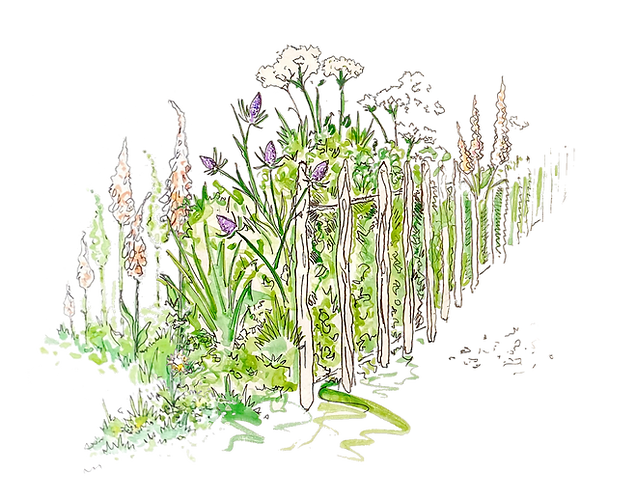The Design Process
To begin, we start with an open conversation. We get to know you and discuss what you are looking to achieve, your ideas, challenges and aspirations for your space.
We can provide a full design and tender package to ensure your design is built to the design specification or we can just provide a concept masterplan or planting plans and you can take it from there. We provide a proposal itemising each phase of the process and the cost. You can decide how far you want to go.


Phase1: Consultation / Brief
At our first meeting we look at your space and discuss your requirements, budget and aspirations to establish a brief.
We will then produce a proposal for you that sets out the brief for the project and our fees.

Phase 2: Site Analysis / Survey
Upon approval of our proposal we begin the design process by undertaking a site analysis and survey of the site.
Where applicable we arrange for a professional surveyor to conduct the survey on our behalf.

Phase 3: Concept Design
We will then draw up a preliminary design (or designs) in 2D based on the brief and our consultations with you.
A mood board is also produced to support the concept and feel of the design. At this stage, the focus is on the arrangement and function of the space, rather than specific details.
A 3D visual can also be created to help you better visualise the design.

Phase 4: Detailed Design
Taking account of any revisions, we go on to produce detailed final plans showing specific dimensions, levels, materials and a schedule of work.
If applicable, we will also produce cross-sections, elevations and construction drawings.

Phase 5: Planting Plans
After the detailed design is completed, planting plans are produced to locate and specify every plant to be planted.
A plant schedule is also produced to specify the plant species, size and quantity in order to obtain the cost for all the plants proposed.
We also offer the option of planting plans if you are just looking to re-plant an existing border or space.

Phase 6: Tender Process / Build
The detailed drawing pack, specification and work schedule can now be sent out to landscapers in order to quote to build your design. We can help recommend trusted landscapers or you can choose your own.
Once a quote has been approved the build can commence! We also offer the option for site visits during the build process to help ensure the finished build meets the specifications of the design.

